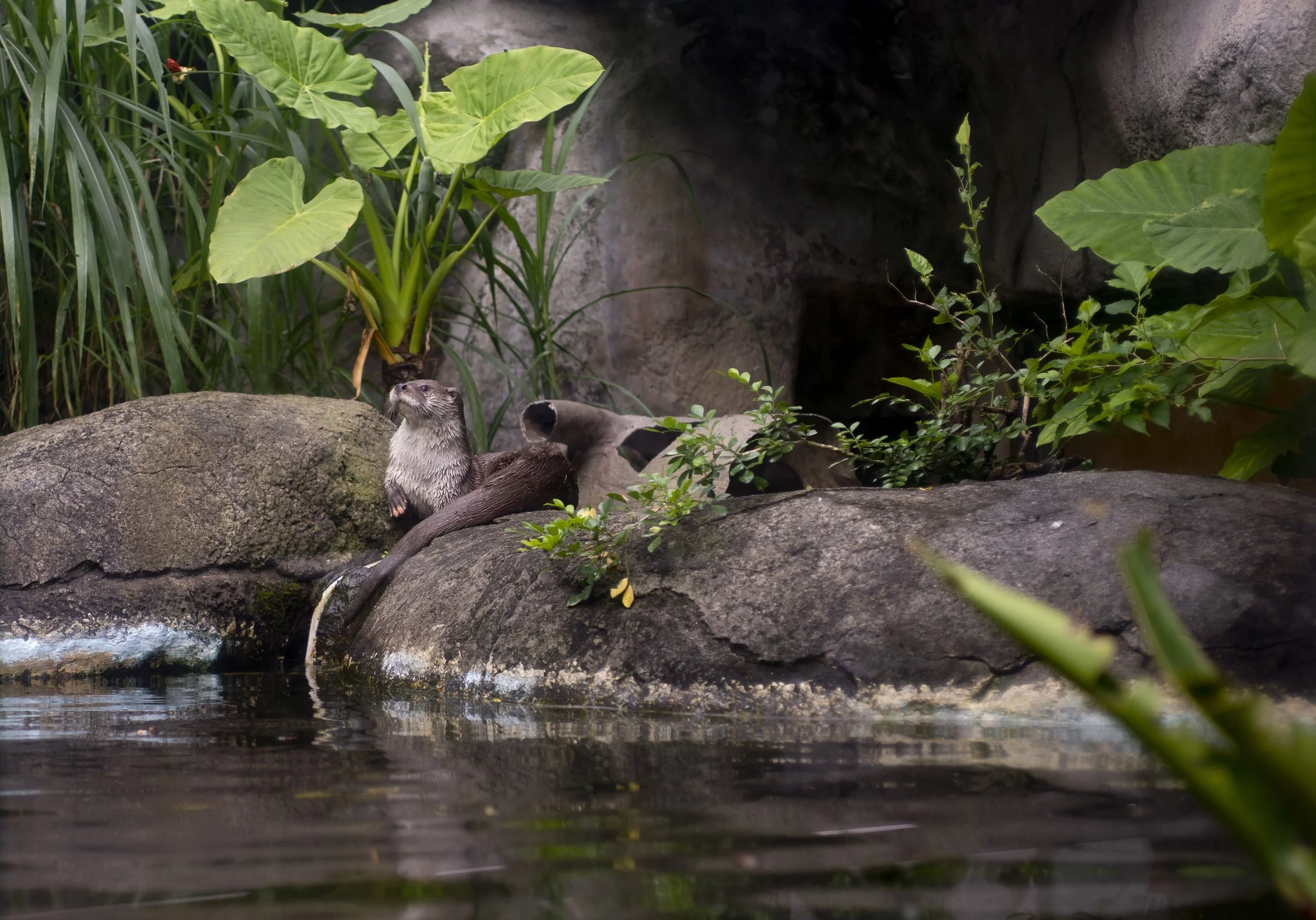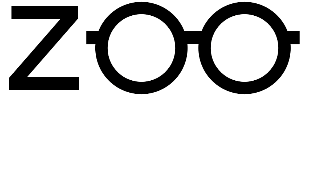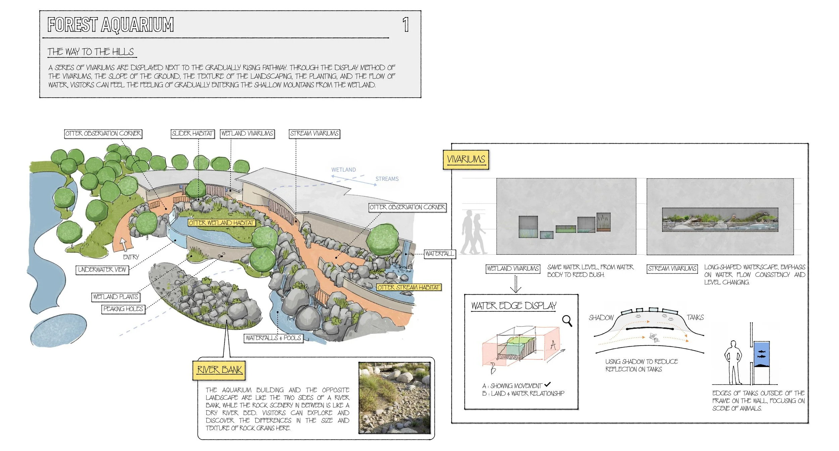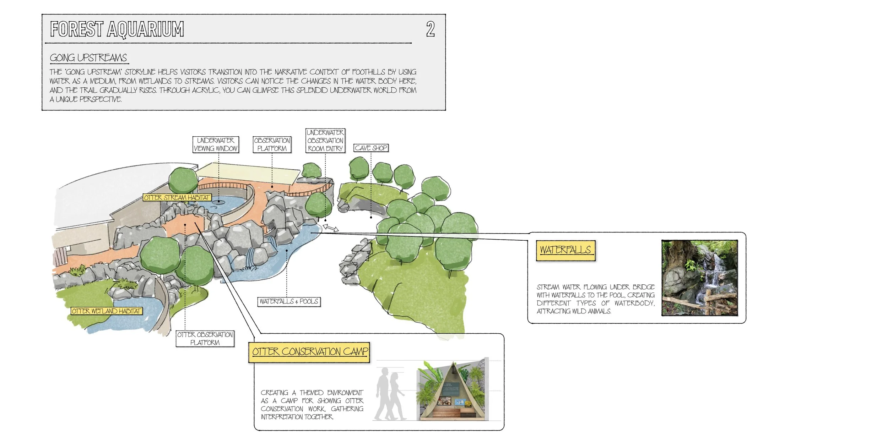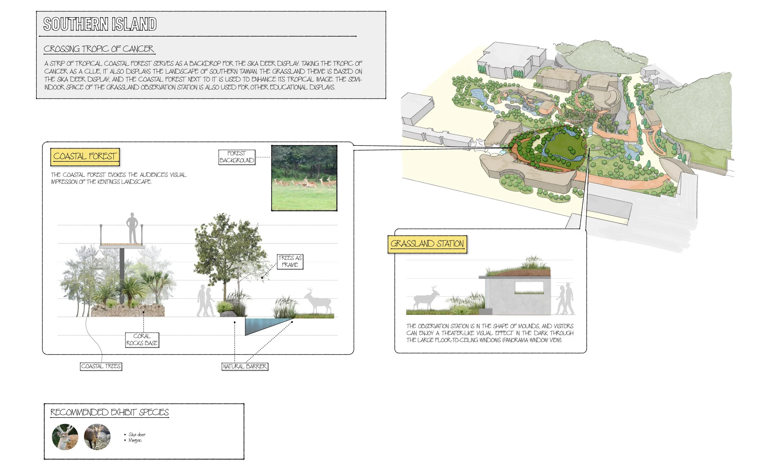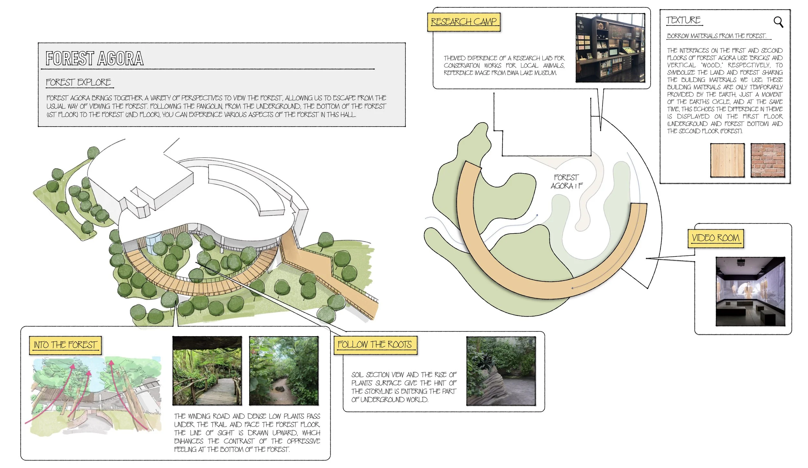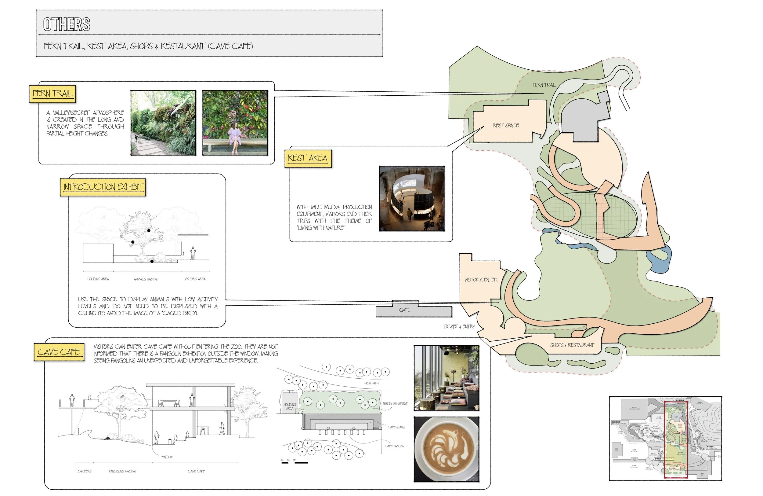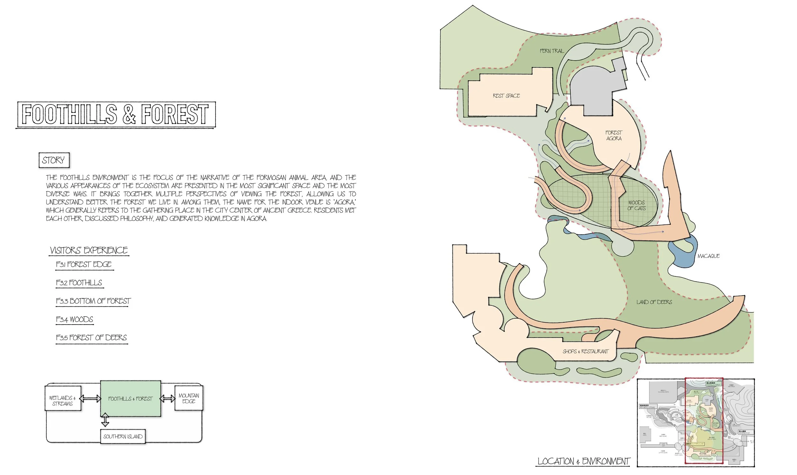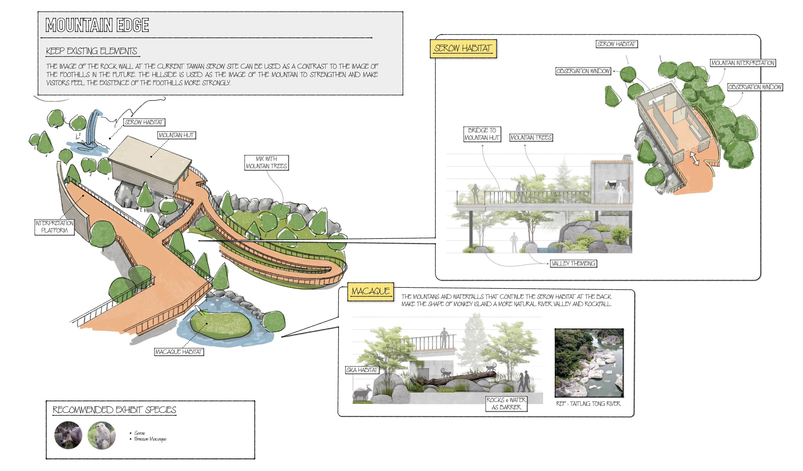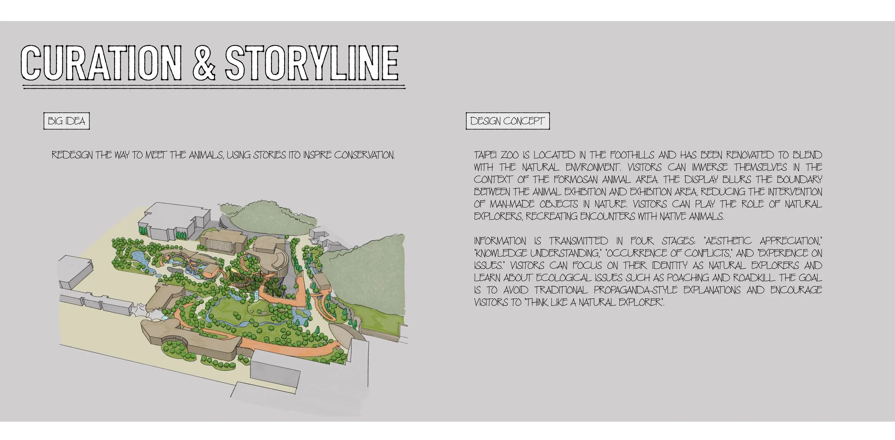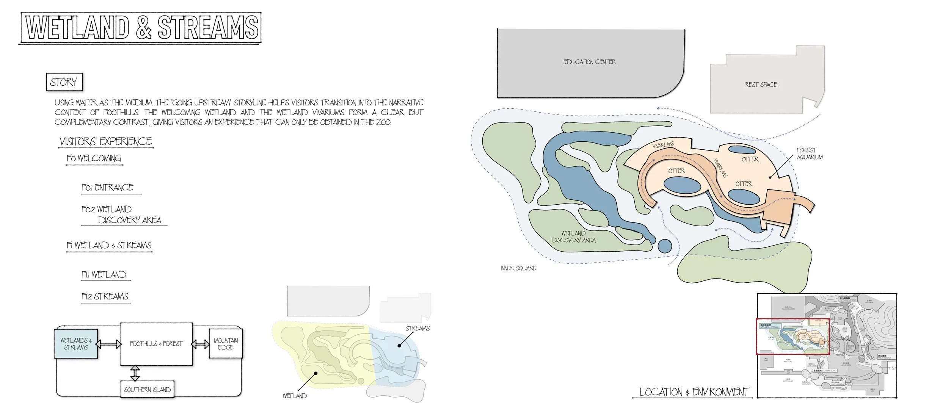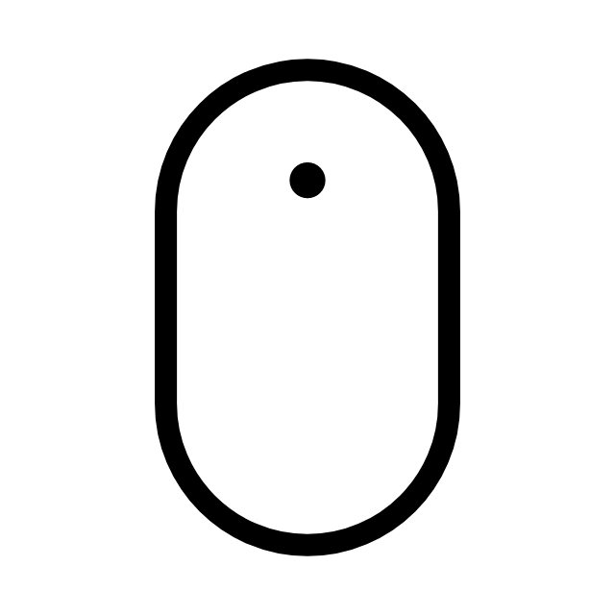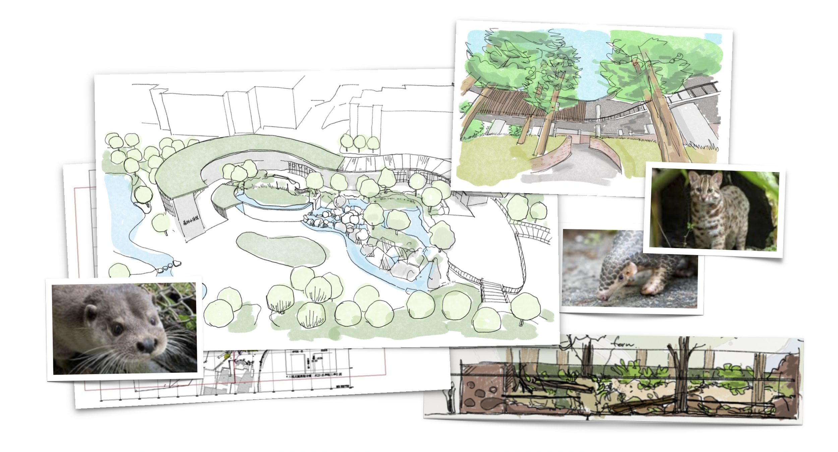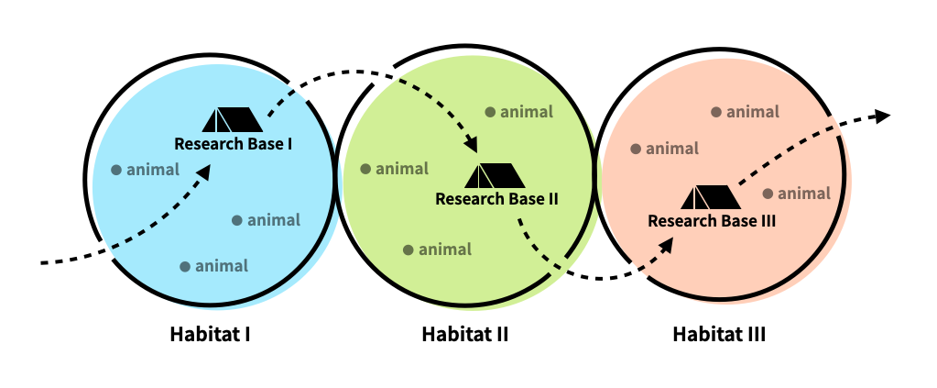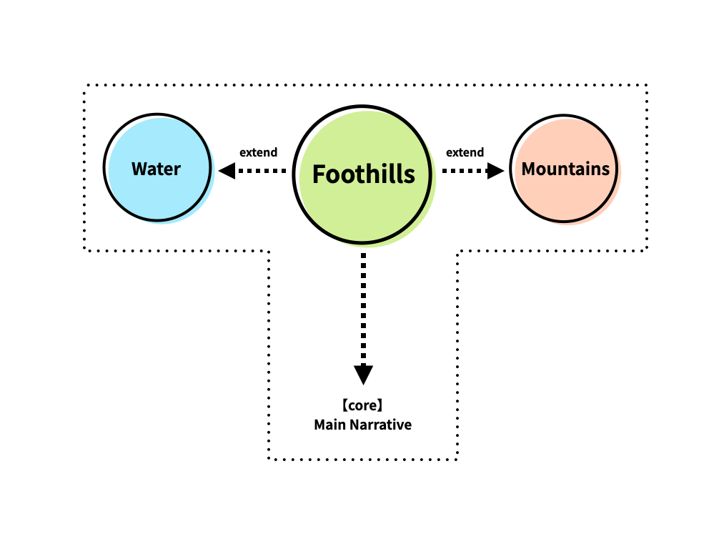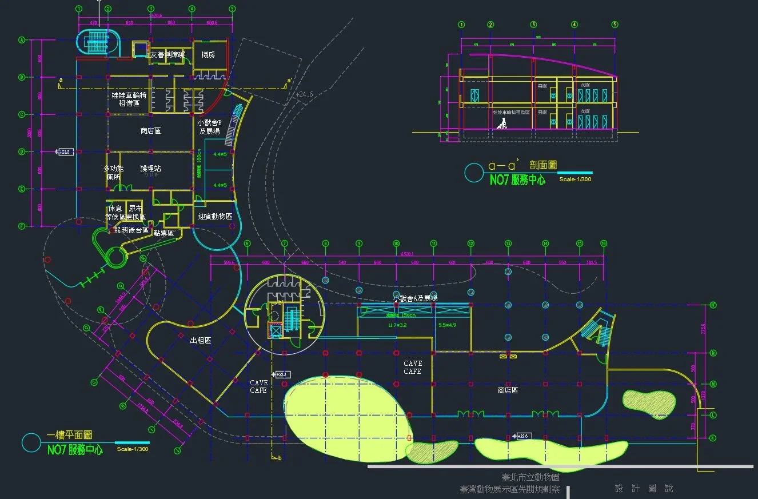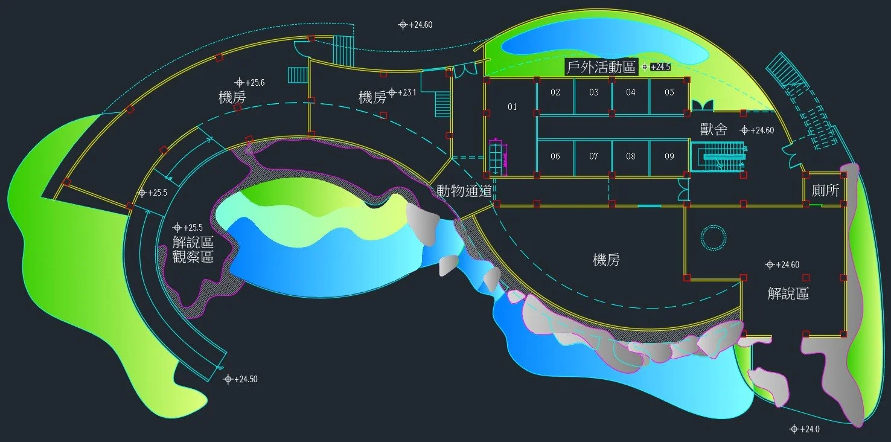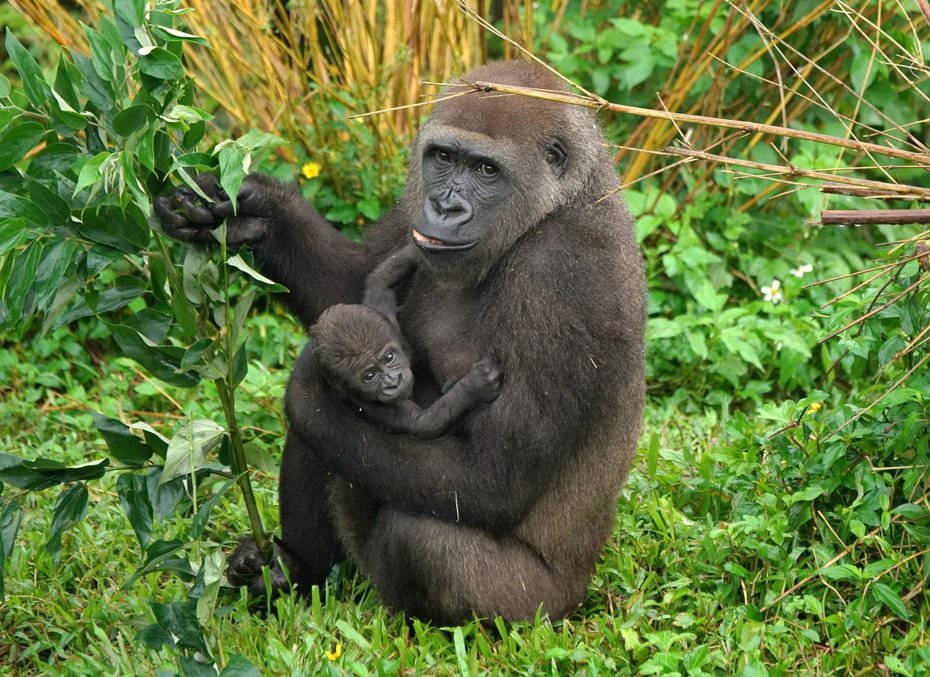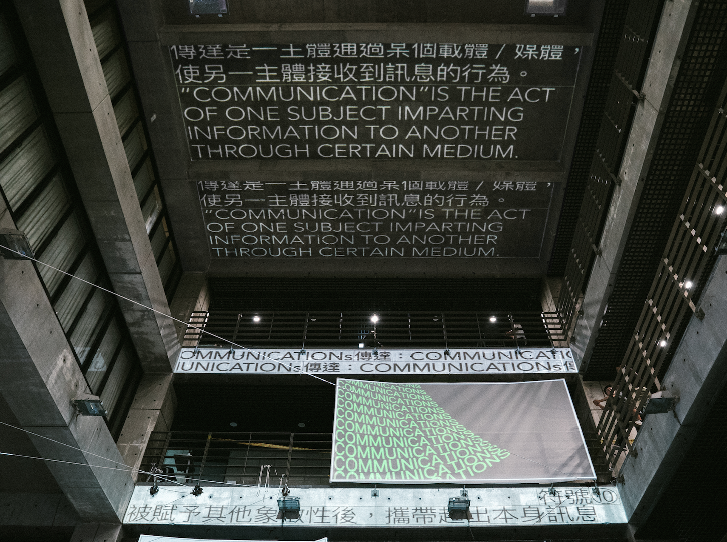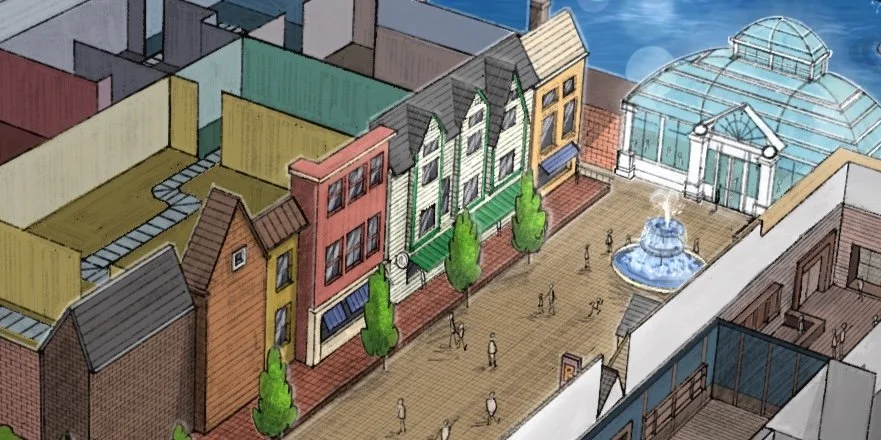Renovation of
The Formosan Animal Area
Date & Location
April 2022 - December 2024
Taipei City, Taiwan
Trails on the foothills.
I participated in a master planning project to design the future of Taipei Zoo's Formosa animal area. The project aimed to showcase native species in an immersive environment emphasizing local nature, creating the experience together with nature instead of building a new themed environment, which also means this site has the most potential for guests to immerse totally.
This new design blurs the boundary between the animals and guests, allowing people to play the role of natural explorers and join the journey to encounter Taiwanese native species like the ones at the Age of Discovery, witness the beauty of nature and learn more about the native animals of Taiwan.
My role in the design process involved creating conceptual designs to support master planning, as well as developing schematic designs for the visitor experience across the entire area. The animal exhibits featured otters, pangolins, leopard cats, clouded leopards, sika deer, and other native species. I also conducted workshops to help clients clarify their vision, curated the overall experience, designed the schematic layouts for the guest experience, and finalized the design package for the detail design team.
Project Type
Zoo Design
Client
Taipei Zoo
Collaborate with
Hsiao Xin Xin Architect Studio
My Participation
Curation and visitors’ experience development.
Keywords
Zoo Design, Master Plan, Curation, Schematic Design, Taiwan, Formosa, Island Ecosystem, Exhibit Design, Conservation, Show Writing
The process of collaborating with the architect team.
Pre-construction Design Package
Background Story
-
In the cool early morning air, our family boarded the MRT. The gentle rocking of the carriage and the quiet murmurs of fellow passengers heightened our anticipation of today's exploration. The newly renovated Taiwan Animal Zone, divided into four themed ecological areas as mentioned on the news, seemed to await us with mysterious excitement.
First, stepping into the Forest Aquarium, our eyes were immediately drawn to shimmering clear waters, with the gentle sound of flowing water whispering around us. A playful otter darted gracefully through the pool, droplets occasionally splashing gently on our skin, offering refreshing coolness. As we slowly ascended the wooden path, each step echoed with solidity beneath our feet, accompanied by the fresh scent of damp vegetation. Frogs croaked softly, turtles moved quietly, and snakes slid silently among aquatic plants, creating an enchanting wetland symphony.
Next, we entered the coastal forest, where the lush fragrance of trees mixed with a hint of salty sea breeze, transporting us instantly to Kenting’s shoreline. Beautiful Formosan sika deer rested gracefully on the sunlit grass, their spots shimmering like sunlight. The guide’s gentle voice explained the plight of hermit crabs forced to make homes from bottle caps and invasive snail shells. A pang of sadness struck me; the cold touch of a discarded bottle cap symbolized human neglect toward our environment.
Inside the Forest Hall, the slightly humid scent of plants lingered in the air. The dim lighting on the first floor simulated a forest floor, while the brighter second floor portrayed the vibrant canopy. Birdsong mingled with the soft rustle of leaves, creating an authentic forest chorus. In a cool, shadowy cave, the pangolin’s scales reflected subtle beams of light, mesmerizing us as we quietly anticipated seeing its graceful swimming on our next visit.
Outside, sunlight gently warmed our skin, and the rustling of leaves combined with birdsong created a serene backdrop. Our eyes followed the agile movements of a leopard cat, its fluffy fur and elegant leaps unforgettable. Informational signs gently reminded us of the distinctions between wild animals and domestic pets.
In the Formosan macaque area, the playful calls of monkeys filled our ears. Their expressive eyes and human-like intelligence captivated us, drawing us into their joyful afternoon activities.
Finally, arriving at the mountainous area, the sound of a waterfall cascaded clearly like music, and its cool mist caressed our faces. A conservationist holding fresh leafy branches attracted two agile mountain goats, their nimble descent from steep cliffs astonishing all our senses.
As evening fell and the sky softened to a warm orange, our vision blurred with the fading light, marking the end of today's sensory-rich adventure. The Taiwan Animal Zone not only showcased Taiwan's ecological beauty but deeply instilled in us the importance of nature conservation, reminding us that every life deserves our earnest protection.
Guest Experience by Themes
/ Wetlands+Streams, Foothills+Forest, Southern Island, Mountain Edge
/ Signs of Themes
Forest Aquarium
/ Spotlights on Eurasian Otters
Forest Agora
/ Spotlights on Formosan Pangolins
Lowland Forests
/ Spotlights on Leopard Cats
↓ Learn more about the desgn process.
Process 1: Research
Architects: Land Survey
The architects conducted a series of site studies to assess the land's environmental conditions, legal constraints, and spatial limitations, laying the groundwork for future development.
Ho: Case Study & Storytelling Strategy
I conducted an in-depth analysis of international precedents, particularly focusing on Royal Burgers’ Zoo for its immersive narrative integration and Basel Zoo for its intimate approach to small-species exhibit design.
Architects + Ho: Phase Deliverable
Together, we produced a comprehensive land development strategy that integrated storytelling goals into the site's spatial and experiential framework, ensuring that future planning was both feasible and meaningful.
Process 2: Blue Sky
Architects: Feasible Plan Development
The architects began formulating initial master planning ideas, testing various spatial configurations and massing studies to evaluate what could be realistically built within the site’s conditions.
Ho: Workshops, Interviews & Curation
Meanwhile, I organized a series of content curation workshops and interviews with zoo educators, animal care staff, and interpreters to identify meaningful narrative content and define how different audiences might move through the space.
Architects + Ho: Phase Deliverable
Through this process, we collaboratively developed an early-phase architectural and landscape concept plan, one that aligned practical planning needs with storytelling intent and proposed clear main and secondary circulation paths.
Process 3: Feasibility
Architects: Form Follows Function
The architects revised the preliminary design concepts to align with technical constraints, including landform, soil conditions, building regulations, and species-specific needs, ensuring functionality and constructability.
Ho: Story Follows Moments
I developed a moment-driven narrative framework by identifying key emotional and educational visitor touchpoints, then arranged these moments into a structured and coherent storyline that complemented the physical environment.
Architects + Ho: Phase Deliverable
We worked together to produce a feasibility plan that combined technical planning with interpretive intent, resulting in a vision that was visually rich, emotionally engaging, and spatially grounded.
Process 4: Schematic Design
Architects: Architecture Design
The architectural team advanced their work into schematic-level drawings, including structural layouts, circulation systems, and architectural character sketches that translated concepts into physical forms.
Ho: Story Mapping
I mapped the narrative arc onto the architectural layout, analyzing where and how story beats could unfold within the space. I also selected representative species and created mood boards to support each theme.
Architects + Ho: Phase Deliverable
This phase resulted in a refined architectural package, complete with CAD drawings and schematic plans, that reflected both the spatial requirements and interpretive potential of the future exhibits.
Process 5: Exhibit Development
Architects: Developing Architectural Details
The architects focused on refining spatial dimensions, material choices, and construction detailing for exhibit zones, ensuring that the design could support specific operational and animal care needs.
Ho: Touch-points, Brand & Interpretation
At the same time, I designed interpretive zones and guest touchpoints, created the visual identity and brand tone for the exhibit experience, and developed educational and emotional layers of the story.
Architects + Ho: Phase Deliverable
By integrating architecture and storytelling, we produced a cohesive exhibit design proposal that translated abstract themes into tangible guest interactions and laid the groundwork for high-impact visitor engagement.
Process 6: Design Package
Architects: Finalizing Architectural Details
The architects finalized the schematic design into a detailed documentation package that included annotated drawings and cost estimation-ready materials, to support official budget requests.
Ho: Finalizing Exhibit Design Descriptions
I completed and formatted the interpretive narrative, exhibit descriptions, and species messaging into a presentable format, ensuring content clarity for both funding review and future collaborators.
Architects + Ho: Final Deliverable
Together, we produced a comprehensive pre-construction design submission tailored for municipal approval and budgeting, which also served as a guiding reference for the next phases of detailed design and construction implementation.
Similar Works
Gorilla Forest Renovation
COMMUNICATIONs
FAIRIQUARIUM
Shells of the Seven Seas

